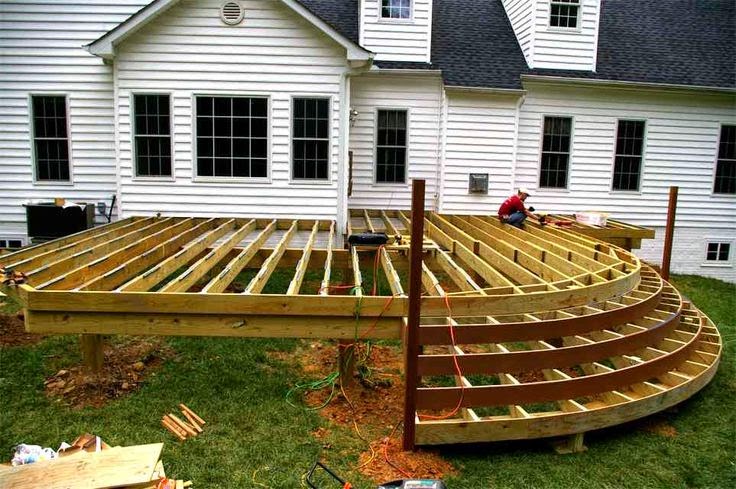When building a house, the exterior is super important since it's clearly the first (and sometimes only) thing people will see. It's difficult to get it just right!
We met the electrician at the house yesterday evening and noticed they started on our siding in the small section between the house and garage. (Oh and no, I never noticed that window wasn't perfectly centered on the outside, since that's exactly how it is in plan, but it is centered on the laundry room so oh well. This is what to expect when building a house: not everything is 100% perfect 100% of the time. You roll with it. I'm just excited about a window being in the laundry room!)
Anyhoo, our first choice would have been an all-brick house continuing the brick we chose for the foundation. If we thought this was going to be our "forever home" (which it very well still could be. Guess that's up to God) we would have definitely done all brick or hardie. We love the look of hardie board and being able to paint it any color imaginable, but we had to make some cuts with the budget. That was the first to go since we didn't "use" it on an everyday basis. We couldn't justify spending that much more when vinyl siding has come such a long way and we could put that $ elsewhere.
We went with CertainTeed Main Street Collection Woodgrain Clapboard in Granite Gray. (It looks wavy and uneven in this photo, but I assure you it is not. It looks amazing in person!) Their Monogram collection is the top of the line and looks very similar to hardie board, but the Main Street is just a step or two down. Again, budget friendly, easy to maintain, and had a color that worked for us. Our roof is CertainTeed Shingles in Moire Black.
We're also throwing in some Certainteed Vinyl Shake Siding here and there, in the same Granite Gray, to switch it up a bit and give texture (also shake is found a lot on Cape Cod/coastal style homes, which is the style of our house. Symetrical porch...steep pitched roof...dormer windows...1 and 1/2 story, etc...cape cod style, through and through).
We're doing board and batten black shutters and our windows are full pane like this too...
Our plan also calls for decorative x-railing on the porch (again, found on cape cod/coastal homes a lot) so I love that and didn't want to change. It will be similar, but not exact, to this. One of my favorite Southern Living homes EVER.
Over the garage doors we went with Barn Light Electric's Warehouse Light in black.
They tie in nicely with the Kichler Seaside Outdoor Wall Lantern that we chose to flank the front door.
Again, all giving a nod to the Cape Cod/coastal style.
These smaller versions will frame our french doors on the back side of the house, where we will also have a deck that sits between the bay windows on the back...
Speaking of decks, ours will be a 16x16 size, but you know I just can't do plain and square. I'm thinking something along the lines of this as far as shape goes, that will one day lead down on to a patio.
Who knew there were so many deck design options!
Will post more pics once it all comes together. Once the siding is complete, it's going to begin to feel so real!!
So excited I can hardly see straight.
Labor Day Weekend recap coming up next. Still recovering from loads of fun!












No comments:
Post a Comment